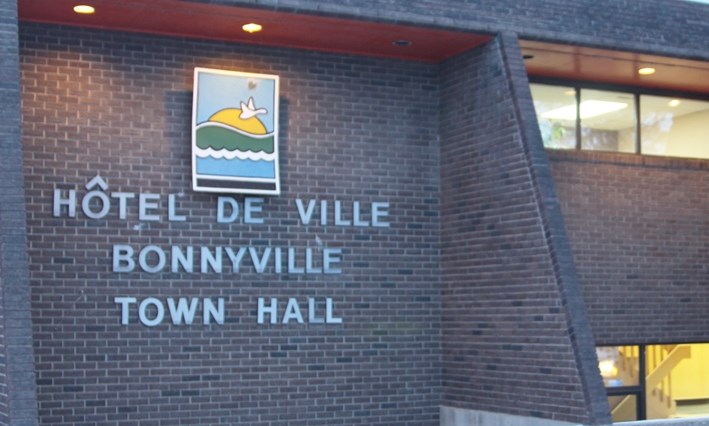Approximately 25 contractors showed up to acquire more information about the Town of Bonnyville's planned multi-million dollar town hall project at an open house on March 15.
Approximately 25 contractors showed up to acquire more information about the Town of Bonnyville's planned multi-million dollar town hall project at an open house on March 15.
Designs drawn up by Manasc Isaac Architects, a design firm from Edmonton, were presented to contractors, trades people and members of the public last week as the project gets closer to its tendering phase.
"There is a lot of interest from general contractors. They all know that there is only so much work going around. I am sure (the bids) will be competitive," said Bill Rogers, assistant CAO with the Town of Bonnyville.
The new town hall would be located directly east of the current town hall building where the parking lot sits. The building would have a one-storey council chambers connected to a two-storey administration building forming an "L" shape. Office space would take up the bottom floor of the building, while the upper floor will be left undeveloped and ready for future expansion if needed.
After detailed 3D plans of the building were presented the architects fielded questions from the contractors in attendance.
"They wanted to know construction methods, how the building was going to be built and how it was going to be supported; all of the things contractors who are thinking of putting in a bid will want to know," said Rogers.
The existing town hall would be demolished after the new one is built. A paved open plaza, complete with trees and park benches, along with a parking lot would be built in the old buildings place.
"Our intention is to keep this building fully operation during construction," said head architect Vivian Manasc, during the presentation. "There are a whole bunch of details we are working through to make sure the (current) building can remain operational so that (administration) can continue to work out of it until the new building is constructed."
The initial estimates for the new facility came in at around the $6.8-million mark with the total project costs, including contingencies, earmarked at approximately $8.9-million.
"Our main focus was to put the word out to local businesses, especially local sub-contractors, that this project is happening," said Rogers. "We want to give the little guys the opportunity to speak to the general contractors in an effort to get some business as well. We want to promote the local businesses as much as possible."
The public open house, which was held directly after contractor session, saw less than 10 people show up to check out the proposed building designs. While not too many people were interested to see the plans for the project, many involved with the new town hall say that comments have been positive.
"The response from the people I met was very positive," said Rogers. "We are excited about the project and are very enthusiastic about the response we have received from the public and the business community. We are looking forward to see what comes next."
Architects involved in the designs feel the project will be ready for tender in May. Once the project gets sent out and bids start coming in, town council will have to make the decision of whether or not to move forward.
To date council has only committed $490,000 towards the project to fund the design, engineering and geotechnical work currently being conducted by Manasc Isaac.
